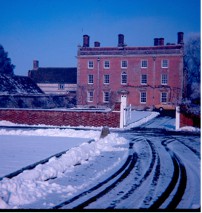
Old cankered fruit trees were taken out , from their walled positions (There were many good varieties). These trees undoubtedly supplied the Priory with fruit. As the five year plan progressed the rough garden down by the dovecot was used well as a vegetable garden . It supplied the priory and priory cottage with all their vegetable needs. Each year this garden was cleared of flints which would work their way to the top of the soil during the previous season. These were mainly large and medium flints that would then be used to line the Dordogne a few years later.
The walled garden had many straining wires which supported many species of climbing roses and other plants chosen by Lady Harvey. The steps in the back garden were built by a local builder, but the bridge over the Dordogne was built by the Head gardener. There was a path from the sun-room and sunroom-garden. This was created by Lady Harvey and her Head gardener and local builder constructed a bridge, which was known as Ralph's bridge. The old mill-stone was a feature of this bridge and was rolled by Ralph and Tom Culley all the way from the site of the old mill in East Chisenbury. The mill was no longer in a good state of repair as it had been burnt down in 1961/2.The bridge was originally made of railway sleepers. The Dordogne was very steep. It ran from the inside of the walled garden, by the large yews Another brick eel is down the Dordogne path towards where the dovecote cottage was. This also piped water to the pond, which was lower down and near to the road.
Looking at Priory Drives Front and Back.
Look at the gateway filled in the wall, house end of front chalk wall. This indicates that at sometime the back drive was dug out from the road to the Priory Cottage and right turn to the front of the main house. If filled back in would level to opposite field. The copse there now must have come up from seedlings, plus the old trees planted after the drive was cut out. The old gardener said it was known a building of some kind exsisted here. Both large brown gates have been added. The drive continues out towards Enford. This was lined with maple trees etc. but you will notice again as with the back drive it must have been cut out of the ground that must have been bank and large gates added. This means that the field either side of the drive was a complete field. At one time the foot-path to Enford ran alongside Priory Cottage to Gladiators walk. This was known as The Old Walk.There was an agreement reached that walkers could use the drive
When the entrance from the back drive to the front of house brown gates “was chalk wall cut to put in the gates? Take notice that the wall seems to continue and forms part of Priory Cottage. When chalk was dug out to make border was chalk shaped from drive dug out?